 Head
Quarter Buildings Head
Quarter Buildings |
|
- Architectural/ Engineering design for a SR 200 million' project executed
jointly with a German architectural firm. The Ministry of Water &
Electricity HQ and Branch design contract was awarded the 1st prize
in an architectural competition organized by ADA.
- Engineering design for the Criminal Court HQ in Riyadh's Centre. Architectural
design was conducted by a German architectural firm.
- Architectural/ Engineering design of Kingdome for Instalments HQ on
the Northern ring road, Riyadh. The design took into consideration the
expantion of the HQ building without disrupting the operation of the
company.
|
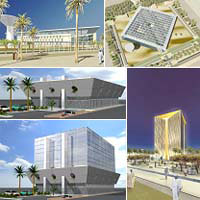
|
 Commercial
/ Residential Towers Commercial
/ Residential Towers |
|
- A/ E design & Construction management of 210 rooms, 5-star Hotel on plot
5012, and 350 rooms, 4-star Hotel on plot 5013 in the central district
of Madinah. The SR 94 million' projects comprises retail outlets on
ground floor, restaurant in the mezzanine floor, and 10 typical floors
with 2 car parking basements each.
- Concept design of a residential tower project proposed for development
on plot C2-1 in Dubai Sports City. The project's 25,000m2 net leasable
area comprises 320 residential units of 4 prototypes spread over 16
floors in addition to 4 floors of open plan office spaces.
- A/ E design for a 12-stories Tower with 4 Car
Parking Basements, to be constructed on a 4,200m2 plot on the corner
of Orouba and king Fahad roads. The SR 110 million' tower comprises
leasable office spaces and commercial outlets.
- Preliminary design of commercial/ residential tower proposed for development
on a 2,450m2 plot on cornish road, Khubar. The SR 21 million project
comprises 8,760m2 leasable area of office spaces and apartment prototypes.
- A/ E design & Construction Management of two mirrored 4-star Hotels on
plots 3065 & 3067 in the central district of Madinah. The combined
capacity
of the two hotels is 300 rooms spread ove 10 typical floors 1,000m2
each. The towers host retail outlets on ground floor, restaurant in
the mezzanine floor.
- A/ E design & Construction Management of two 4-star Hotels on plot 154
and 2087 in the central district of Madinah. Both projects house retail
outles on ground floor and restaurant in the mezzanine floor, 16 typical
floors for the first tower and 10 typical floors for the second with
a combined construction cost of SR 77 million.
|
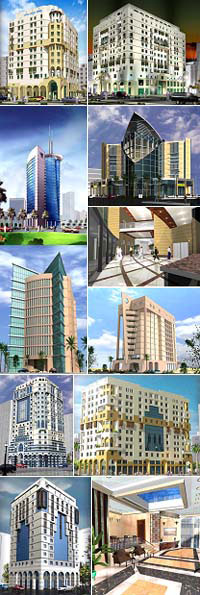
|
 Hospitals and Clinics Hospitals and Clinics |
|
- Architectural/ Engineering design for a complex project development
on a 7,500m2 plot in the central district, with a view to the prophet
holly mosque. The SR 130 million project comprises a 400-rooms 5-star
hotel, 50-beds hospital with 25 specialized clinics, and 5,000m2 retail
outlets.
- Architectural/ Engineering design of 14 Specialized Private Clinics
housed in the 9 floors + 3 basements tower (total built-up area 29,400m2).
The Dallah Medical Tower design was awarded as a 1st prize of architectural
design competition organized by Dallah Group.
- Architectural/ Engineering design & Construction Management of Abha Kidney Dialysis Center,
within the grneral hospital complex of Abha city. The project
comprises 42 dialysis units with 4 specialised outpatient clinics.
- Architectural/ Engineering & Construction Supervision design of 50-bed hospital in
Al Quaieiah city.
|
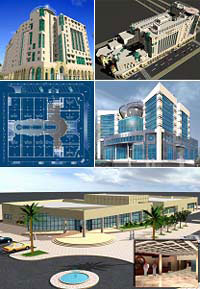
|
 Mosques Mosques |
|
- Architectural/ Engineering design & Construction Management of the Grand Mosque in city center
of Al-Ghat. The project construction was donated by a Royal family member.
The 2nd phase of the project design development (Friday Market) was
awarded after the successful development of the mosque.
- Architectural/ Engineering design & Construction Management of Ibn Adwan Mosquem in Riyadh,
and others.
|
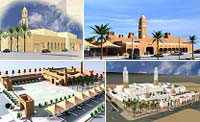
|
 Commercial
Centres Commercial
Centres |
|
- Otaiga wholesale market, awarded 2nd prize in a competition organized
by Riyadh municipality for the development of existing market. The aim
was to cope with increasing demand, solve problems of traffic and congestion
and to yield better income.
- Architectural/ Engineering design of car showrooms complex for lease
to various brands dealers. The 8,850m2 leasable area with other facilities
was planned over 11,400m2 plot on the southern ring road of Riyadh city.
- Architectural/ Engineering design & Construction Management of a 38,000m2 commercial mall in
the city of Hael.
- Concept designs of Commercial centre, Department store, and Car showrooms
Centre on a 10,680m2 plot of land north of Riyadh.
- Preliminary design of Al Eesa mall in Riyadh.
- Architectural/ Engineering design of Extra household equipment store
branche in Makkah.
|
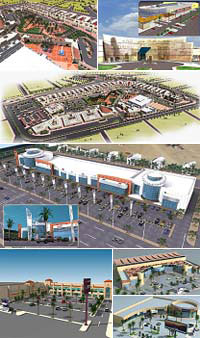
|
 Banks
and Franchise Buildings Banks
and Franchise Buildings |
|
- Architectural/ Engineering design of the SABB Investment HQ built
on a plot on King Abdullah Road. The design was adopted as standard
of SABB new image for future branches.
- Architectural/ Engineering design & Construction Management of SAMBA, SHB and ANB bank branches
at various locations in Makkah, Jeddah, Madinah, Riyadh, Dammam, Khubar,
and Abha.
- Architectural/ Engineering design & Construction Management of Dajen restaurents and Dr.Cafe
outlets at various locations in Riyadh, Makkah, Khubar, and Dammam.
|
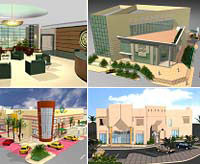
|
 Urban
Planning & Design Urban
Planning & Design |
|
- Urban Planning & Infrastructure design of two plots spread over
an area of 190,000m2 in Riyadh. Administration complex centres were
designed for various government administration branches grouped to serve
local community districts of Sulay & Azizia. The concept will be
implemented for 6 more Centres in Riyadh.
- Urban Planning of a one million square meter to house 1,400 Residential
Units aimed at low - medium income Mortgage hunters. The project also
houses community facilities and full support services. It is phased
to be constructed in 4 stages over 5 years period.
- Planning of Obaikan industrial complex and architectural/ engineering
design of warehouse complex, Riyadh.
- Planning design concept for the developing Nasriyah district in Riyadh.
|
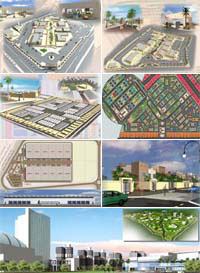
|
 Recreational
Resorts & Residential Compounds Recreational
Resorts & Residential Compounds |
|
- Concept design of commercial & hospitality complex on a beach
front site in Manama, Bahrain; The a SR 682 million project includes
a 25-floors 5-star hotel, 30 beach chalets, apartments & office
spaces for lease, a 5,000m2commercial complex, movie theatres complex,
and recreational & sport beach clubs including sea sports facilities.
- Architectural/ Engineering design for the development of a private
summer complex at Obhur. It comprises 21 Villas with landscaping, over
a 34,000m2 beach front plot.
- Concept design of housing compund on a 168,000m2 site in Doha, Qatar.
The design also includes extension of an existing mall.
- Architectural/ Engineering design & Construction Management of SASREF private company beach
complex on a 10,000m2 site in Jubail.
- Architectural/ Engineering design of a private housing
compound in Jeddah.
|
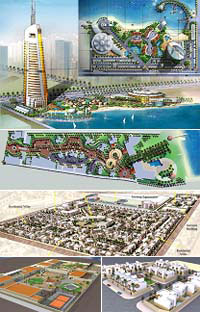
|
 Interior
Design Interior
Design |
|
- Interior design of various 4-star hotel lobbies in the central district
of Madinah and Makkah.
- Interior design & build of the main lobby of building 90 at the Riyadh's military
hospital site. and Architectural / Interior design & build of an extension to
building 100 at the military hospital site in Riyadh.
- Interior design & build of a real estate development company's showrooms in
Riyadh and Jeddah.
- Various Interior design projects for SABB and SHB banks in Riyadh
and Khubar branches and Neomurous interior designs for retail showrooms
and outlets in different malls in Jeddah, Makkah, Riyadh.
|
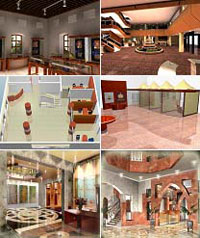
|
 Miscellaneous
Projects Miscellaneous
Projects |
|
- A variety of Architectural/ Engineering design of Villas & Palaces
for distinguished clients conducted on different plot sizes of land
in
Jeddah and Riyadh cities.
- Architectural/ Infrastructure & Marine design of six fishery ports
on the Red Sea and Arabian Gulf commissioned by the ministry of agriculture.
- Design of Fishary port and recreational facilities on a sea front
land in Jazan. The project is managed by the agriculture ministry for
development by private investors.
- Concept designs of various plots at Tala Beach in the Eastern province.
- Planning & design of Low Income Housing villages in Tarf and Jarn in the Eastern province; commissioned by King Abdullah for his parents establishment for evolution housing.
- Design and implementation of various Multimedia Animation Presentations
for 3 land development projects in the Eastern province, Residential
Towers development project in Makkah, Durrat Arriyadh project in Riyadh,
and King Abdullah Stadium in Jeddah.
|
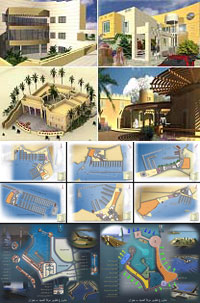
|









